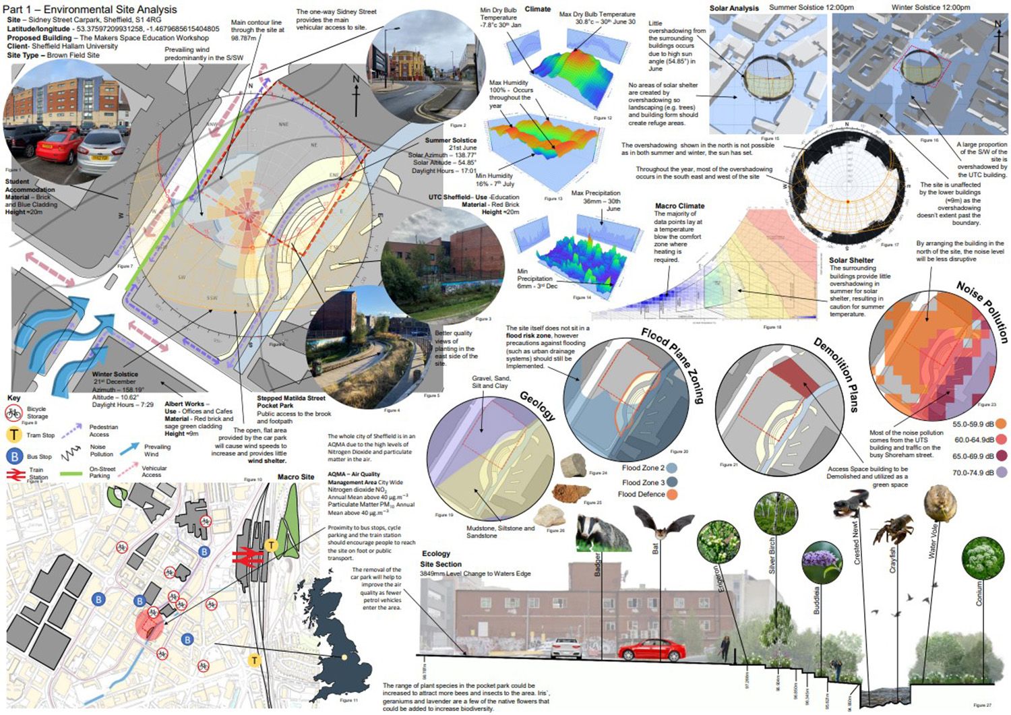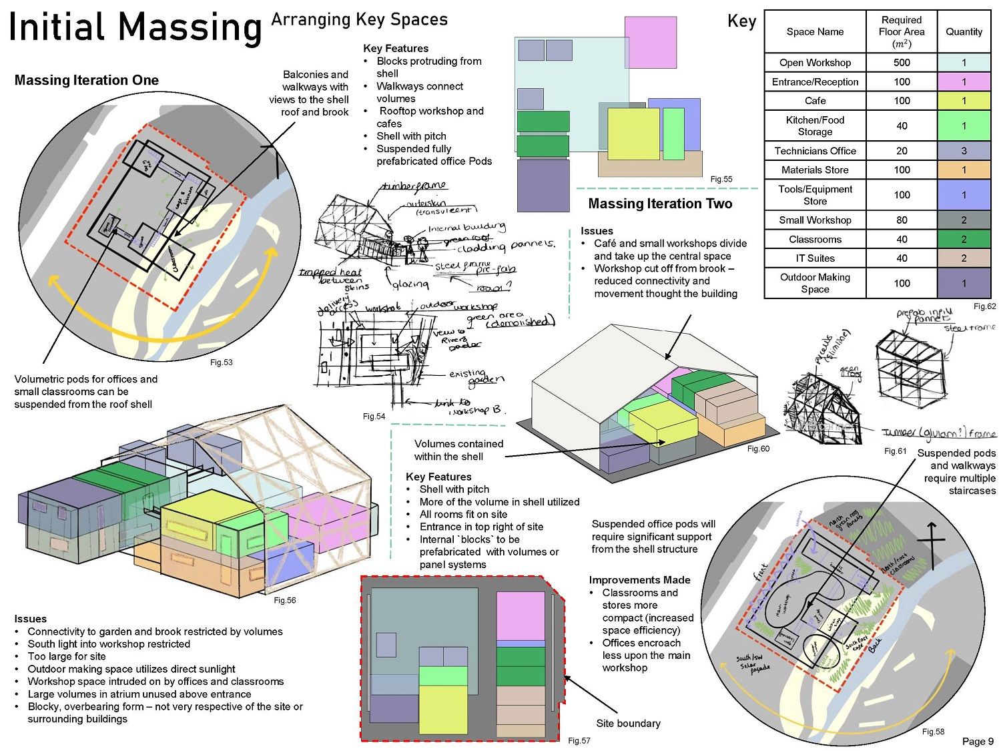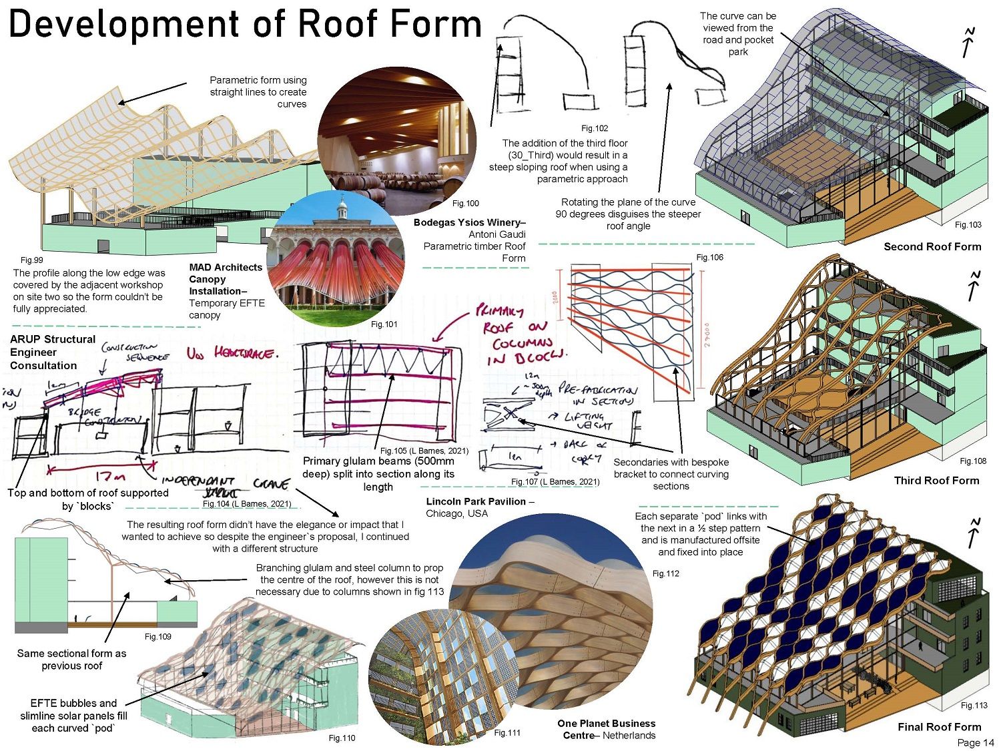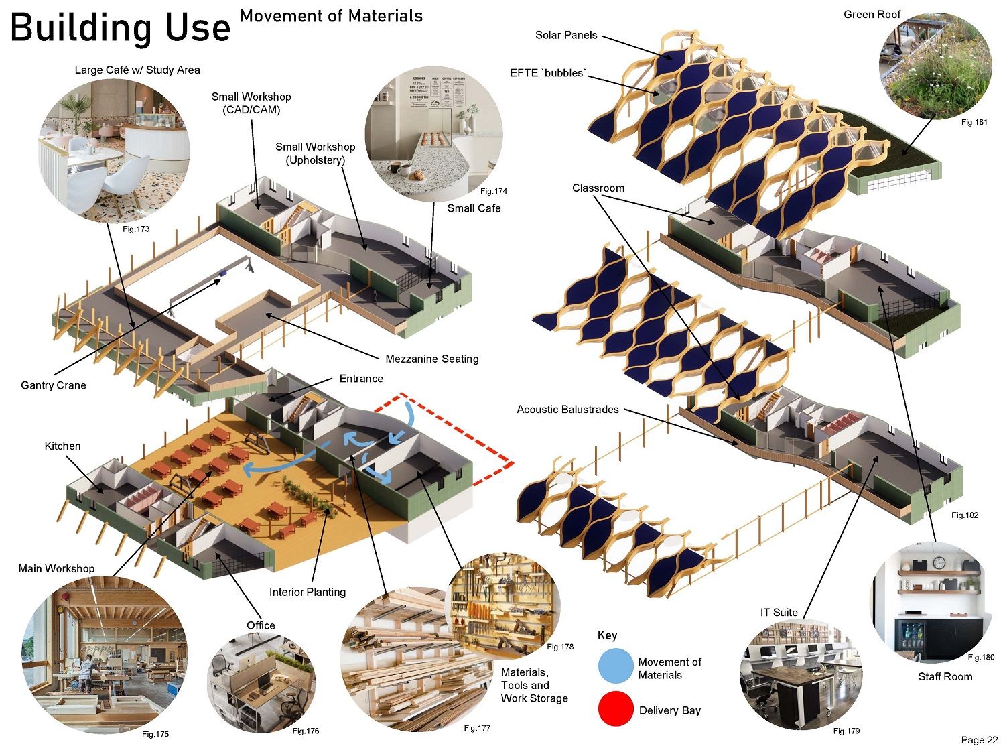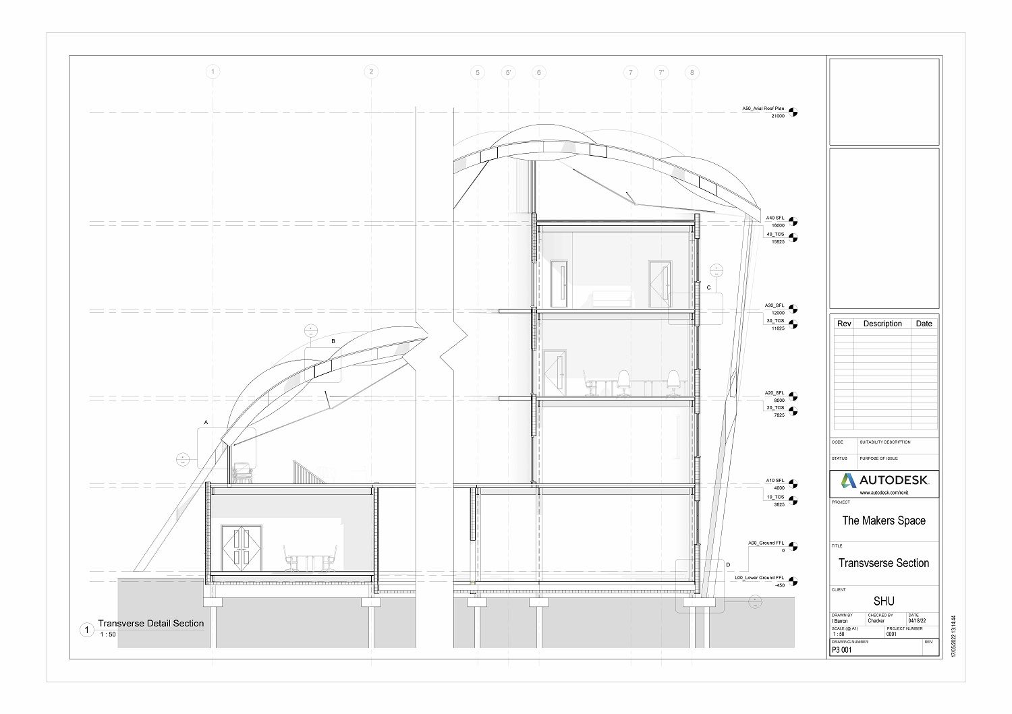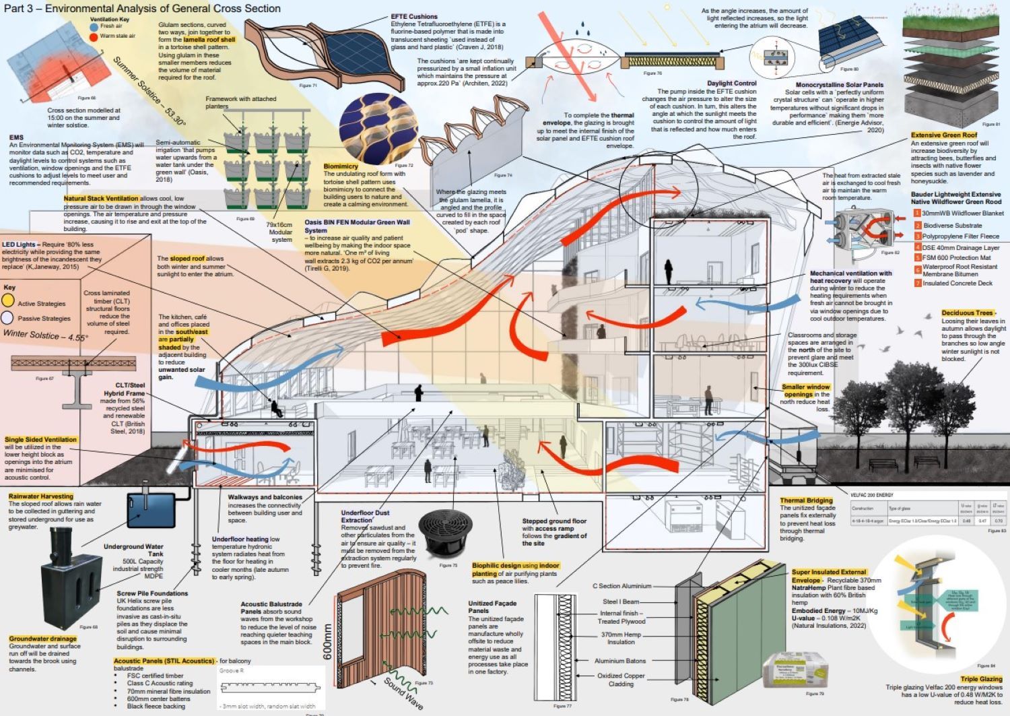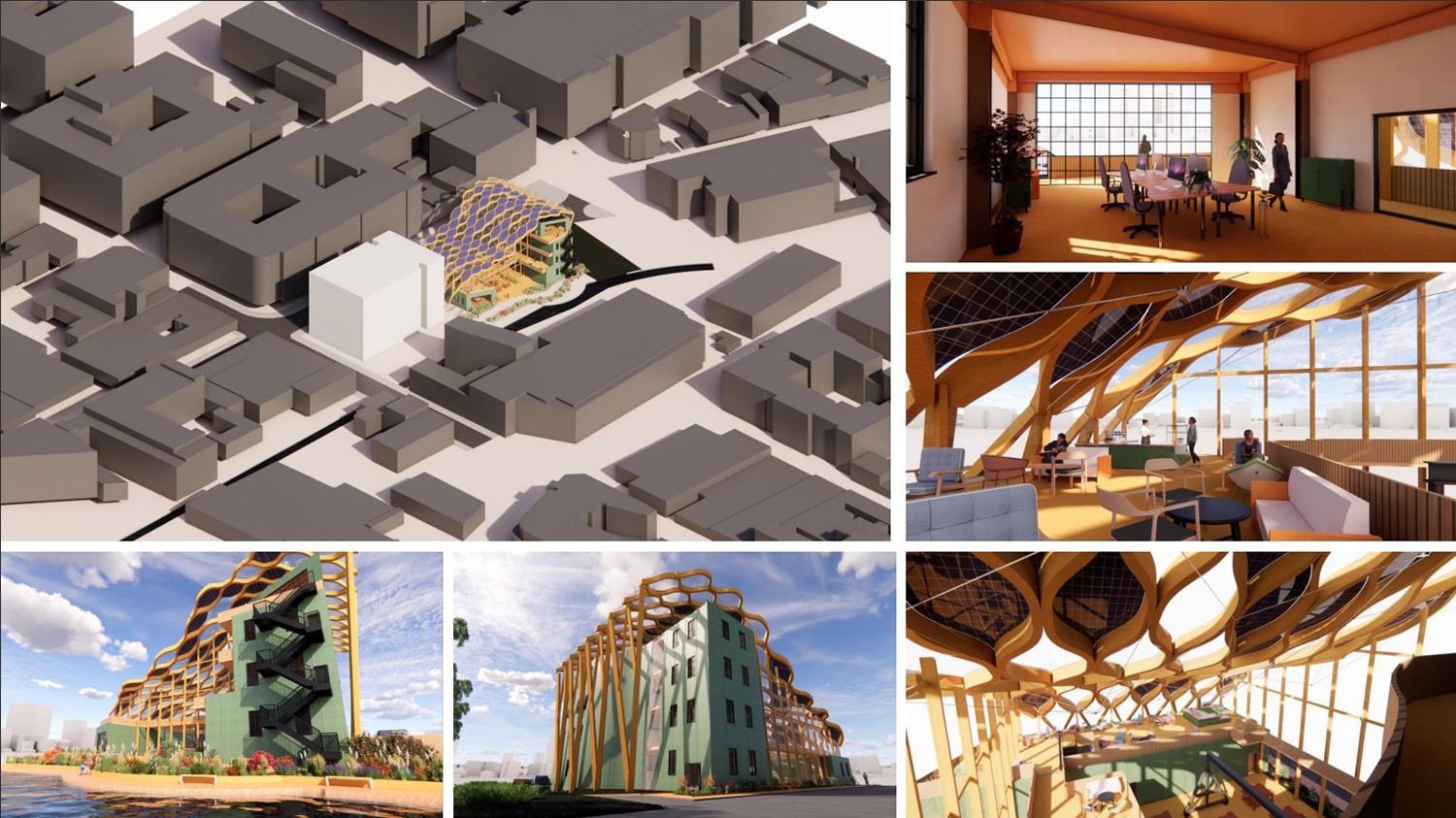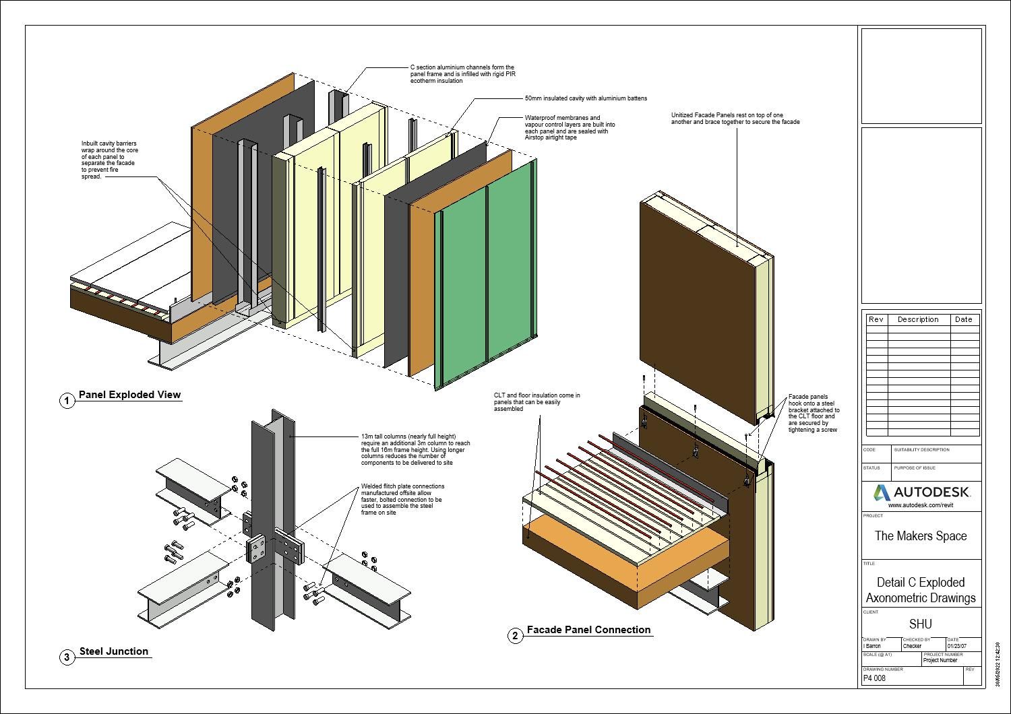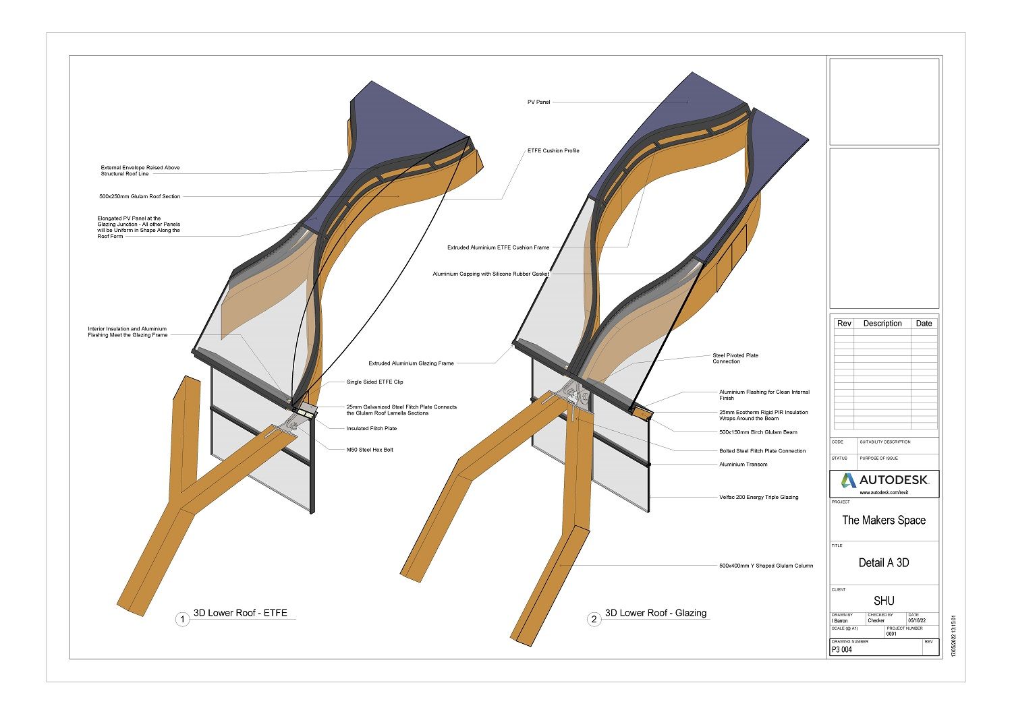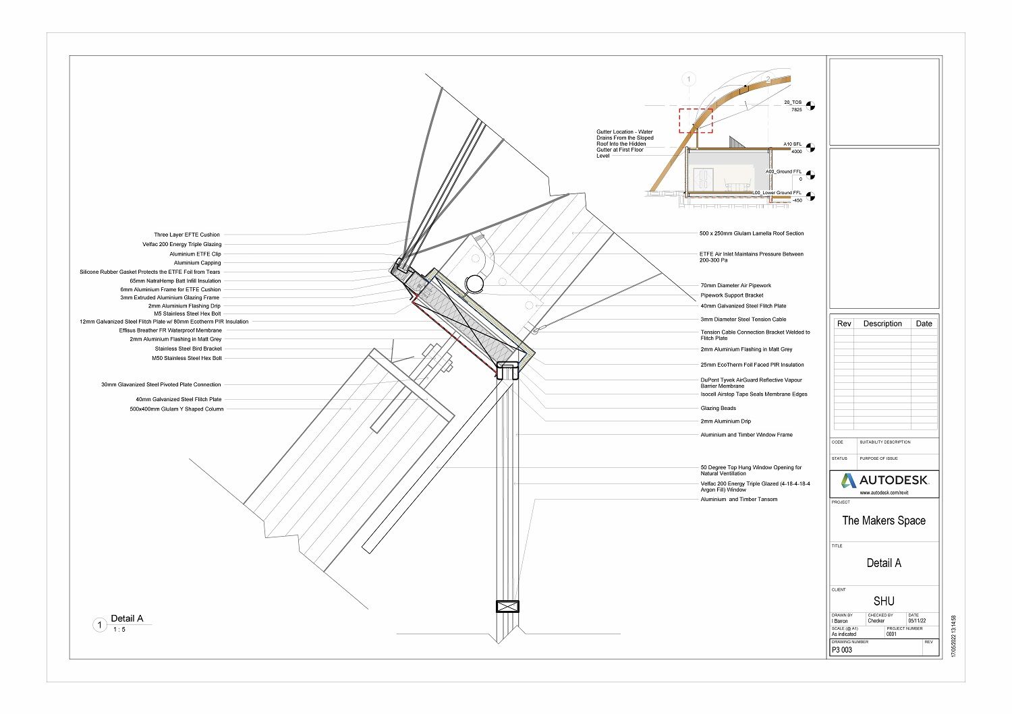The makers space education workshop features an open atrium workshop overlooked by balconies, classrooms and a café. Woodworking facilities, IT suites and 3D printing workshops can be used by university students and members of the public. A steel/CLT hybrid frame, unitized façade panels and a glulam lamella roof form the main structural components of the building whilst the undulating roof form is enclosed using inflated ETFE cushions and PV panels. The building form is driven by environmental site analysis that determined the orientation, room layout and placement of solar panels.
