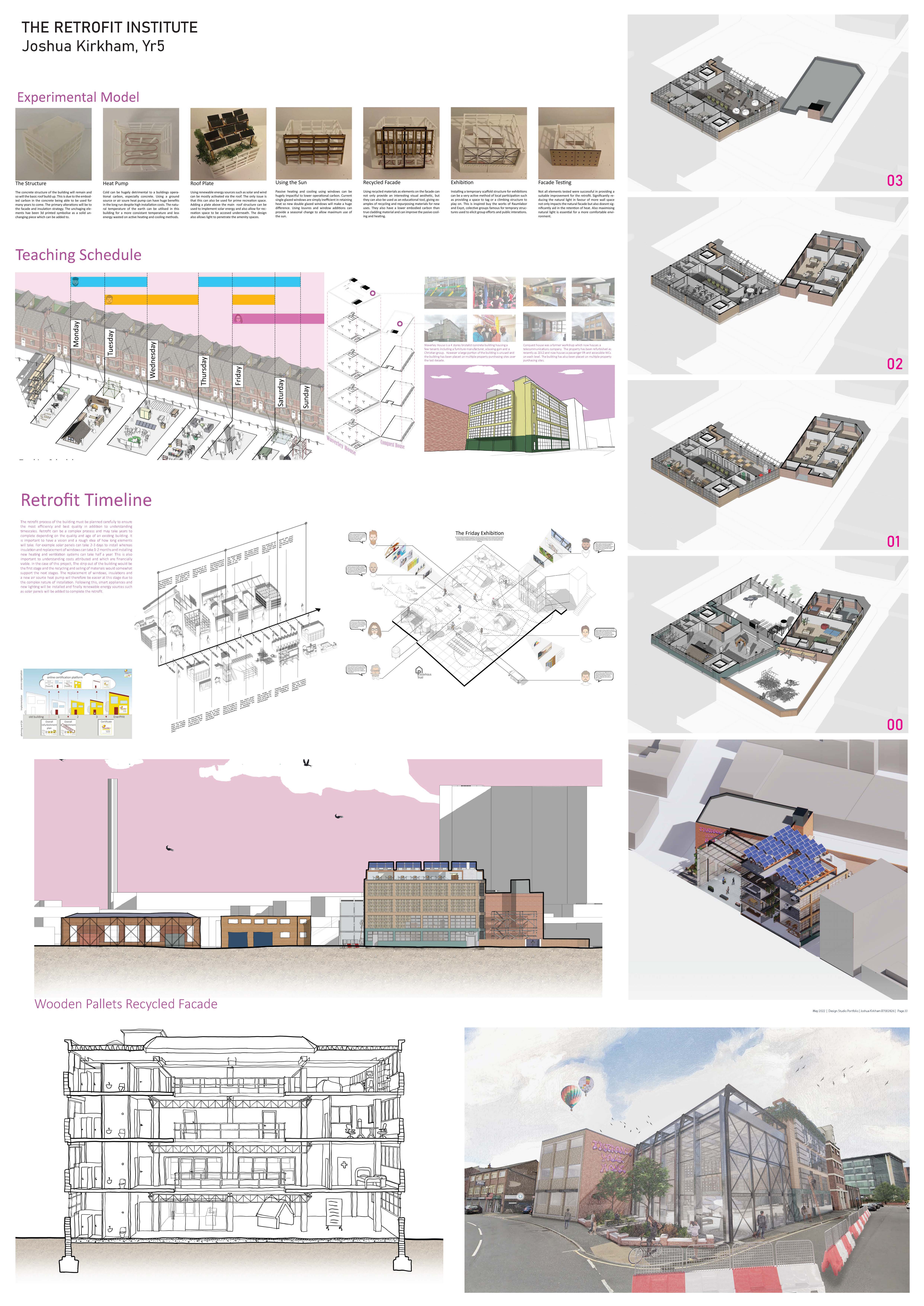This project experiments with the potential of retrofit to deliver an educational institute for sustainable construction. Working to transform the existing Waverley House, a four-storey concrete-framed building close to the Wicker, the design proposes the replacement of windows, insulation and installation of an air source heat pump, and solar panels. The south corner of the site is proposed as a reclamation yard where people can donate and purchase materials as a method of recycling. The main building includes a large ground floor workshop visible to the outside and storage room for previous projects and to allow for temporary exhibition use. Large roller shutters will allow the transportation of these outside into the courtyard. A residential block includes five apartments per floor, with shared kitchen and living spaces.
